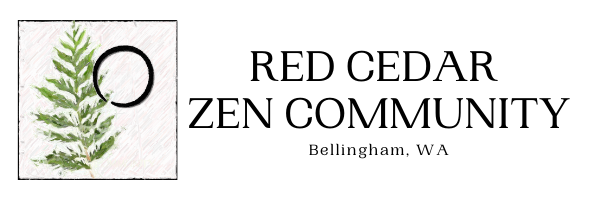Update on New Zendo Upgrades and Design Process
As the fall rains arrived, our future zendo building was bone dry thanks to a torch down roof installed earlier in the month by Nolan Roofing. Following roof completion, a brand-new electric heat pump was also installed (by Angar), replacing an obsolete unit. Reizan Bob Penny oversaw this work and fully applied his contractor skills and experience to ensuring that all work was carried out to the highest standards. Thank you, Reizan!!
Bob was also one of the ReStore’s original contractors and has arranged for their conscientious demolition crew to remove all of the interior non-load bearing walls on the ground floor of our building. They will also remove various floor coverings, cabinets, and other fixtures that will not be part of our final dharma hall. That work begins on November 14.
The Design Committee (Heidi Epstein, Robin Kucklick, Bob Penny, Mark Flamer, and Bob Rose) have developed some initial ideas about how to best use the building layout to meet our needs. We are also examining how to create a sense of an enclosed sacred space with fencing, plantings, pathways, and water features. Two options for the interior have emerged: creating a zendo and supporting rooms within the current footprint of the building; and investigating an expansion of the east wing to create a larger zendo. Last night (November 1), the Practice Committee (senior sangha members) met to review the committee’s work to date and to offer their suggestions, ideas and concerns about how a proposed design can best meet the ritual and ceremonial needs of our sangha. We will incorporate those concepts in our next round of schematic design.
What we lack, at this time, is any sense of how much each of these design options might cost. During the next month, we will contact local builders to share our ideas and get some estimates for construction costs, timelines and potential issues the city building department may raise. With these projected costs in hand, the board will then determine the appropriate balance of using our capital funds for remodeling and applying funds early on to reduce the mortgage principal (and thereby reducing the amount paid in interest during our 10-year note term). One cautionary note is that some builders are already booked out for a year, and we know that more complex projects entail longer permitting review by the city. So, for the time being, we will continue our practice at the lovely and accommodating Bellingham Unitarian Fellowship facility.
We will keep the sangha informed of our progress through this News blog. Also the Board is working on ways to effectively receive input from our members on the interior design and will let you know as soon as we have a method for this. As part of this process, we’ll schedule an open house once the interior demolition is completed so we can all see what the space will actually look like.
Gassho-
Joden Bob Rose
boardpresident@redcedarzen.org
Board President and Design Committee chair
